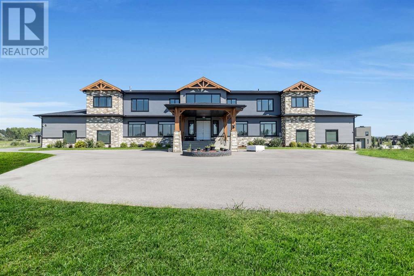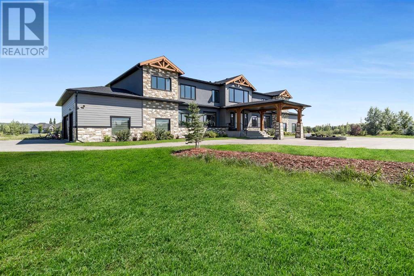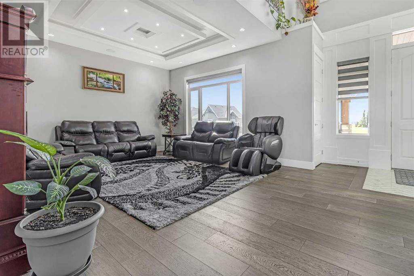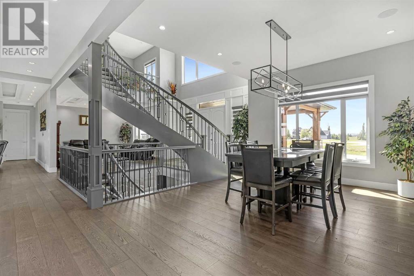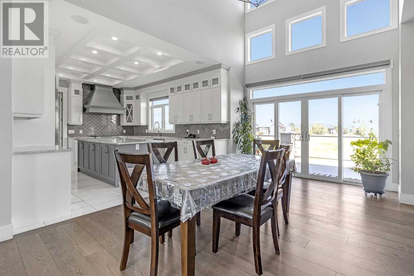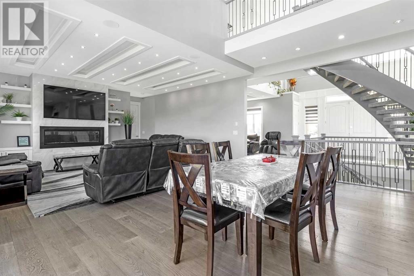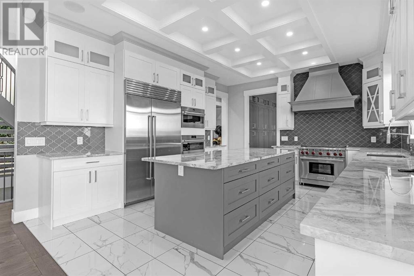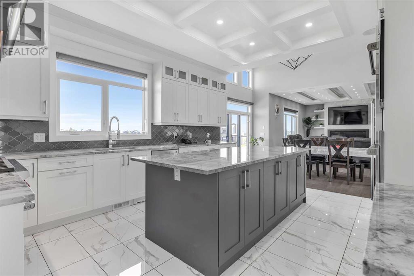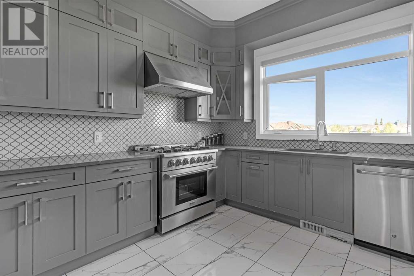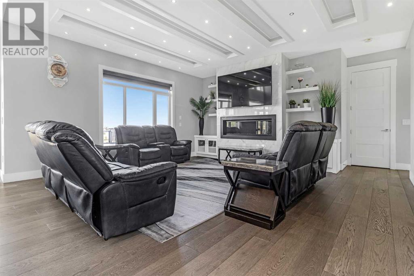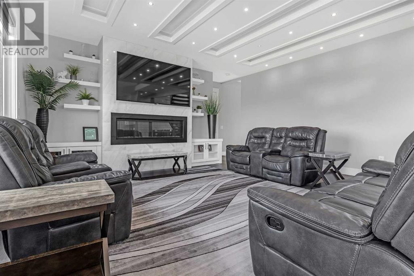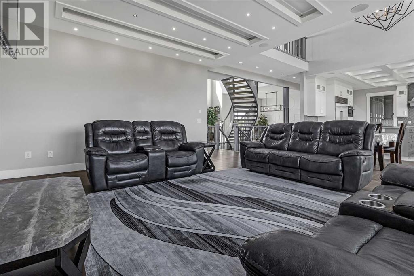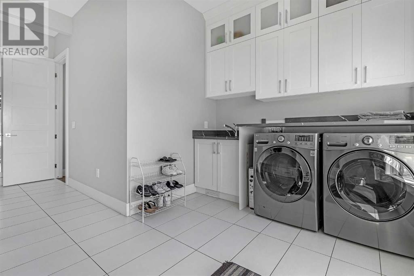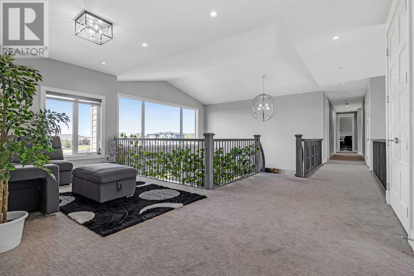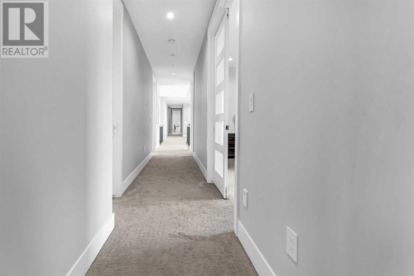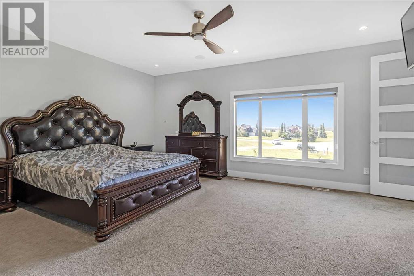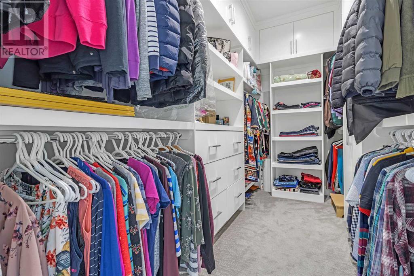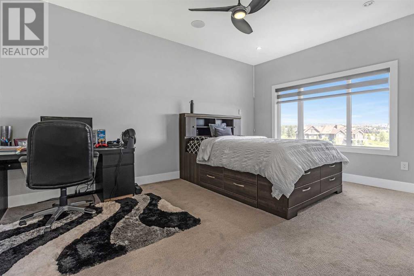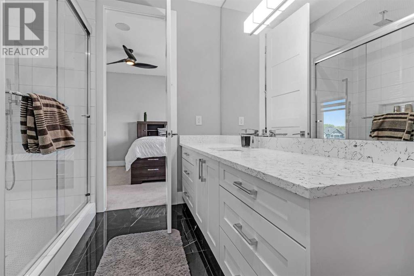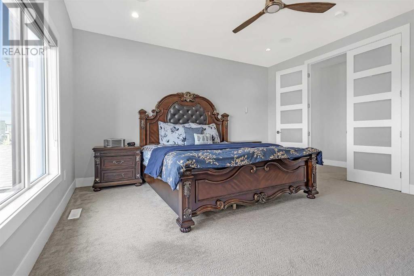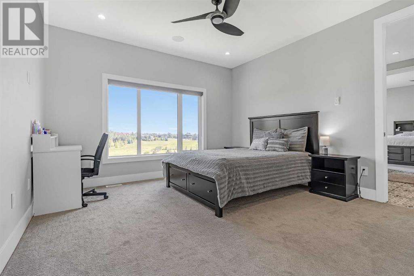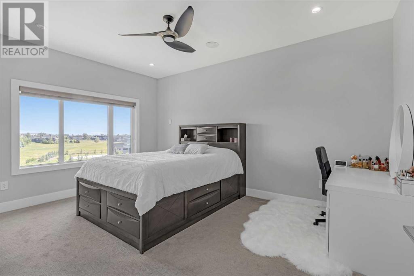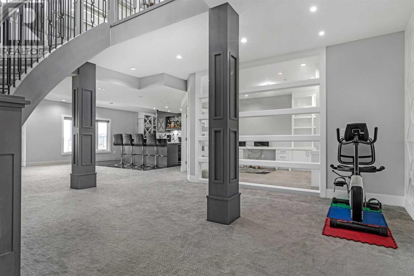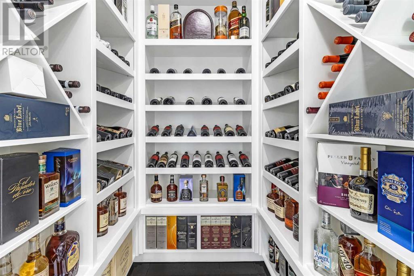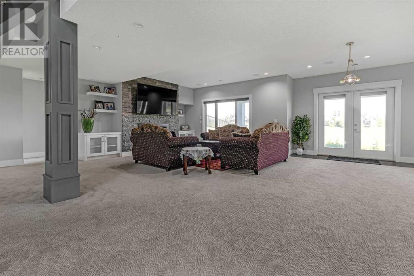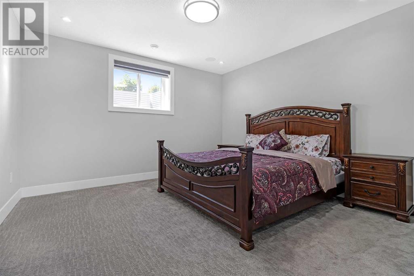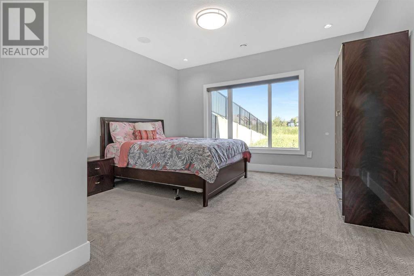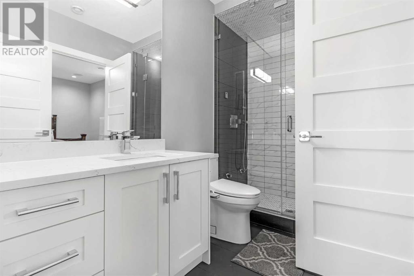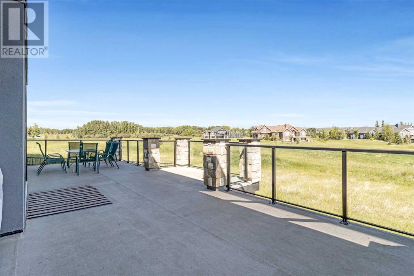$2,699,900
214 Morning Vista Rise
Rural Rocky View County, Alberta T3Z0B2
Schedule a Showing
Would you like to view this property?
Send me a message and let me know the best date and time and I will confirm with you as soon as possible.
Direct: 403-540-9606
JBarstad@RoyalLePage.ca
| Bathroom Total | 8 |
| Bedrooms Total | 9 |
| Half Bathrooms Total | 2 |
| Year Built | 2017 |
| Cooling Type | Central air conditioning |
| Flooring Type | Carpeted, Ceramic Tile, Hardwood |
| Heating Type | Other, Forced air, In Floor Heating |
| Heating Fuel | Natural gas |
| Stories Total | 2 |
| 3pc Bathroom | Second level | 8.25 Ft x 10.08 Ft |
| 3pc Bathroom | Second level | 8.33 Ft x 10.00 Ft |
| 5pc Bathroom | Second level | 12.00 Ft x 11.33 Ft |
| 5pc Bathroom | Second level | 12.00 Ft x 11.42 Ft |
| Bedroom | Second level | 13.33 Ft x 12.92 Ft |
| Bedroom | Second level | 13.33 Ft x 12.92 Ft |
| Bedroom | Second level | 14.83 Ft x 15.17 Ft |
| Bedroom | Second level | 15.75 Ft x 11.42 Ft |
| Bedroom | Second level | 12.33 Ft x 11.50 Ft |
| Den | Second level | 11.08 Ft x 9.83 Ft |
| Laundry room | Second level | 14.67 Ft x 5.67 Ft |
| Primary Bedroom | Second level | 14.67 Ft x 19.17 Ft |
| Other | Second level | 10.83 Ft x 4.75 Ft |
| Other | Second level | 5.25 Ft x 10.08 Ft |
| Other | Second level | 13.58 Ft x 5.00 Ft |
| Other | Second level | 6.33 Ft x 11.33 Ft |
| Other | Second level | 6.25 Ft x 11.42 Ft |
| 2pc Bathroom | Basement | 5.92 Ft x 4.92 Ft |
| 3pc Bathroom | Basement | 9.50 Ft x 6.00 Ft |
| Other | Basement | 15.00 Ft x 11.25 Ft |
| Bedroom | Basement | 14.00 Ft x 13.17 Ft |
| Bedroom | Basement | 14.00 Ft x 13.17 Ft |
| Exercise room | Basement | 11.67 Ft x 11.67 Ft |
| Office | Basement | 14.00 Ft x 12.17 Ft |
| Recreational, Games room | Basement | 38.33 Ft x 31.33 Ft |
| Storage | Basement | 14.00 Ft x 12.58 Ft |
| 2pc Bathroom | Main level | 5.75 Ft x 5.33 Ft |
| 3pc Bathroom | Main level | 6.33 Ft x 8.25 Ft |
| Bedroom | Main level | 17.33 Ft x 11.42 Ft |
| Breakfast | Main level | 20.83 Ft x 10.75 Ft |
| Dining room | Main level | 18.92 Ft x 17.50 Ft |
| Family room | Main level | 18.08 Ft x 17.50 Ft |
| Foyer | Main level | 7.08 Ft x 16.42 Ft |
| Kitchen | Main level | 13.92 Ft x 17.00 Ft |
| Laundry room | Main level | 19.00 Ft x 11.33 Ft |
| Living room | Main level | 15.17 Ft x 20.00 Ft |
| Other | Main level | 9.17 Ft x 8.75 Ft |
| Other | Main level | 13.75 Ft x 12.00 Ft |

The trade marks displayed on this site, including CREA®, MLS®, Multiple Listing Service®, and the associated logos and design marks are owned by the Canadian Real Estate Association. REALTOR® is a trade mark of REALTOR® Canada Inc., a corporation owned by Canadian Real Estate Association and the National Association of REALTORS®. Other trade marks may be owned by real estate boards and other third parties. Nothing contained on this site gives any user the right or license to use any trade mark displayed on this site without the express permission of the owner.
powered by webkits


